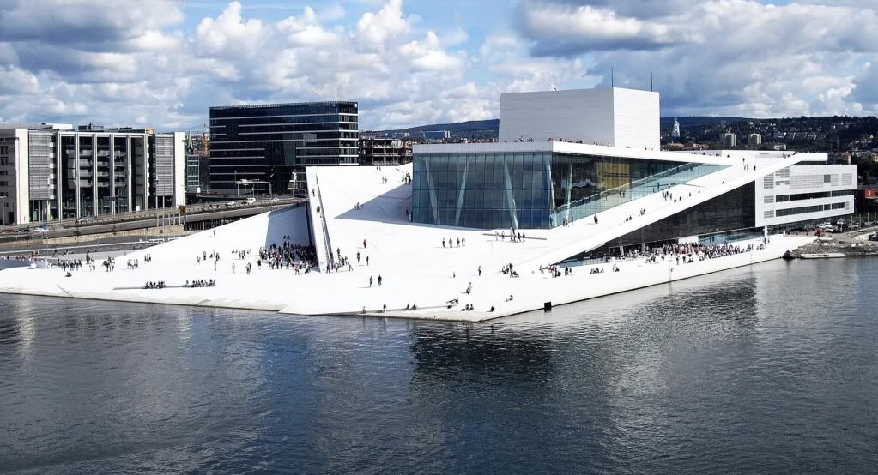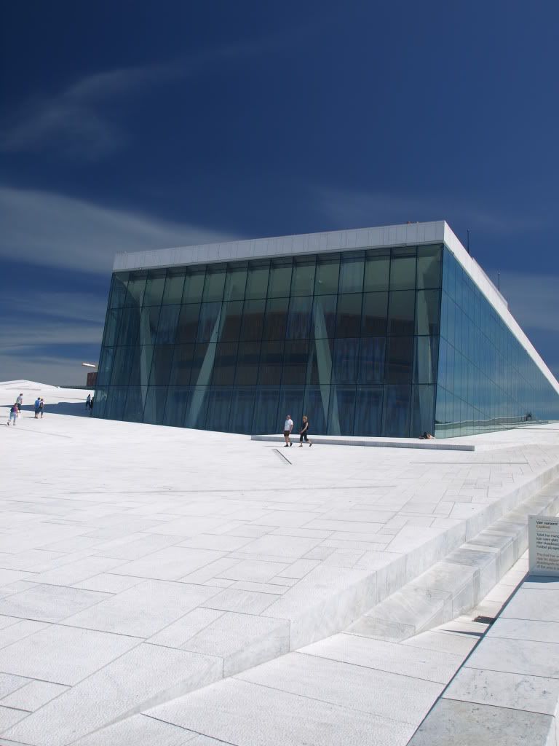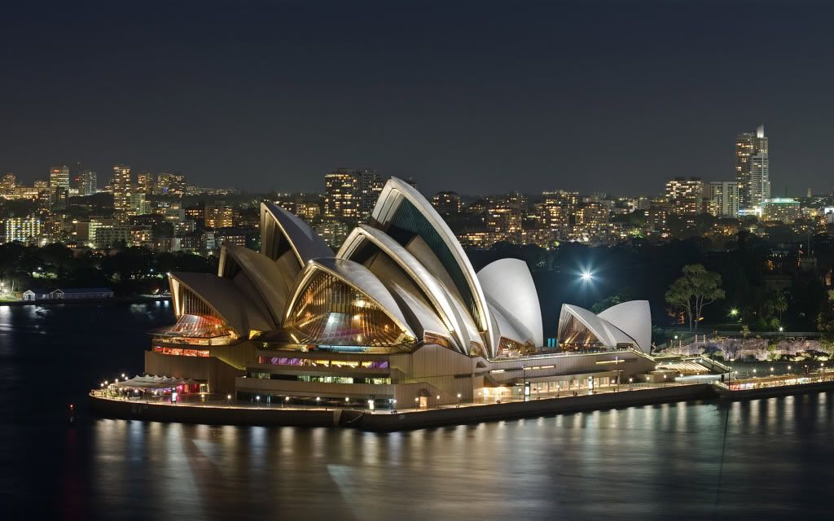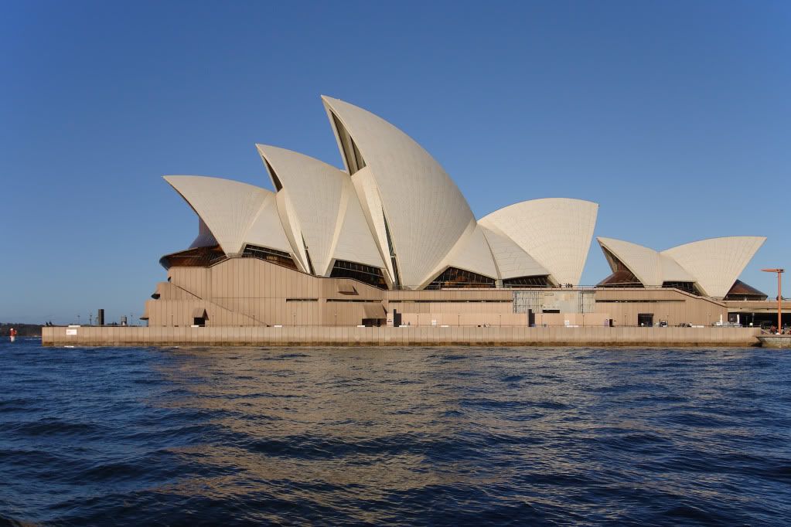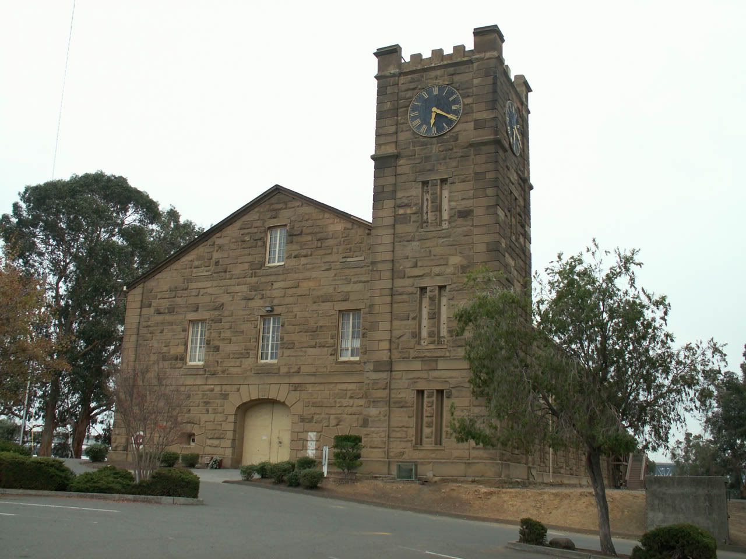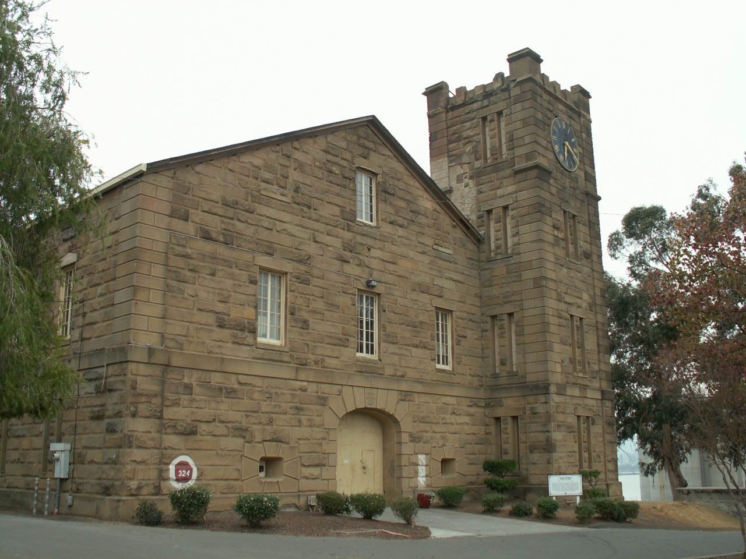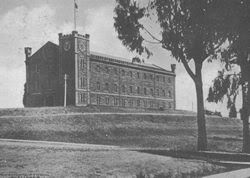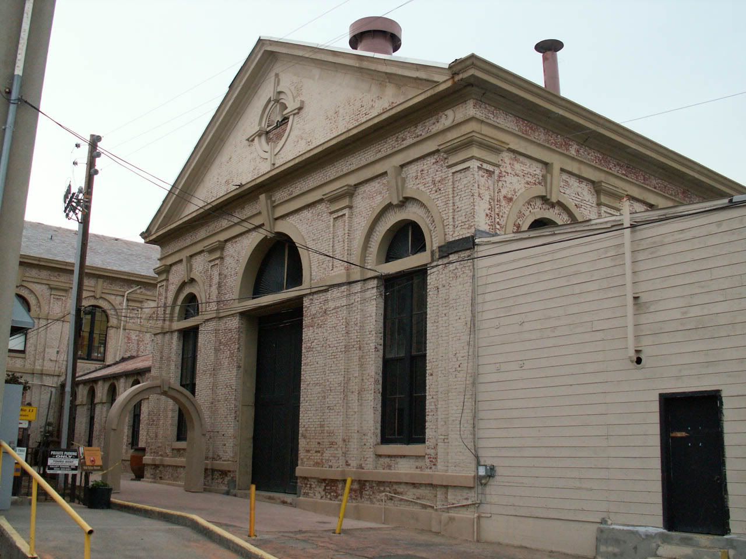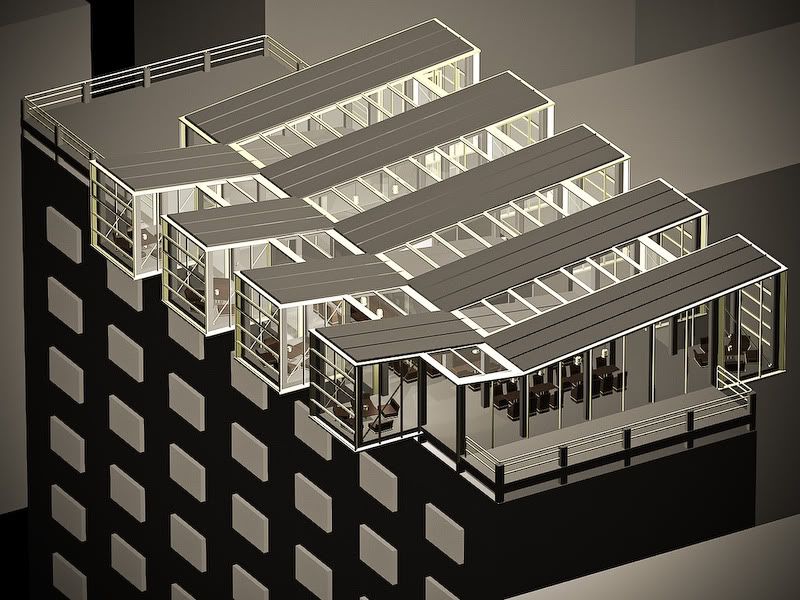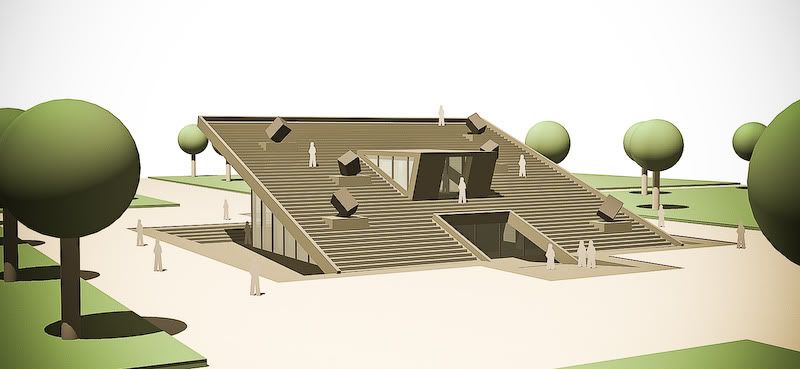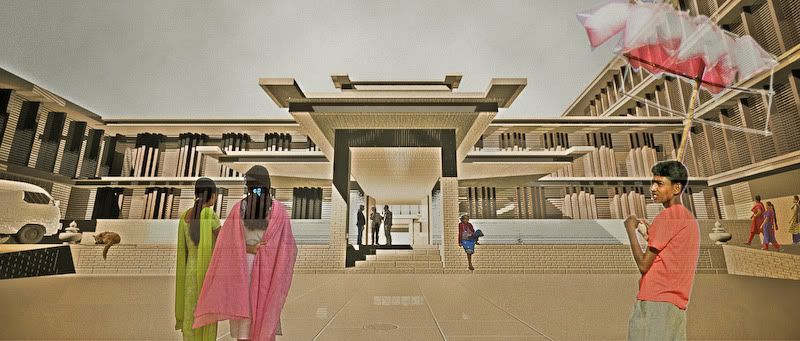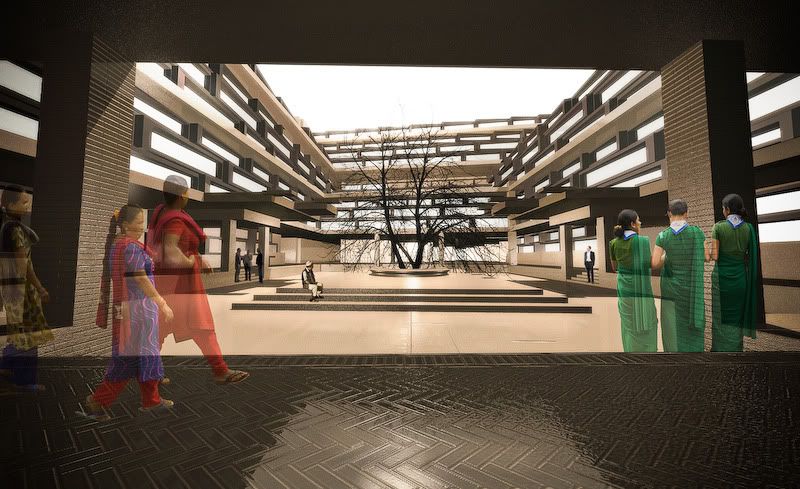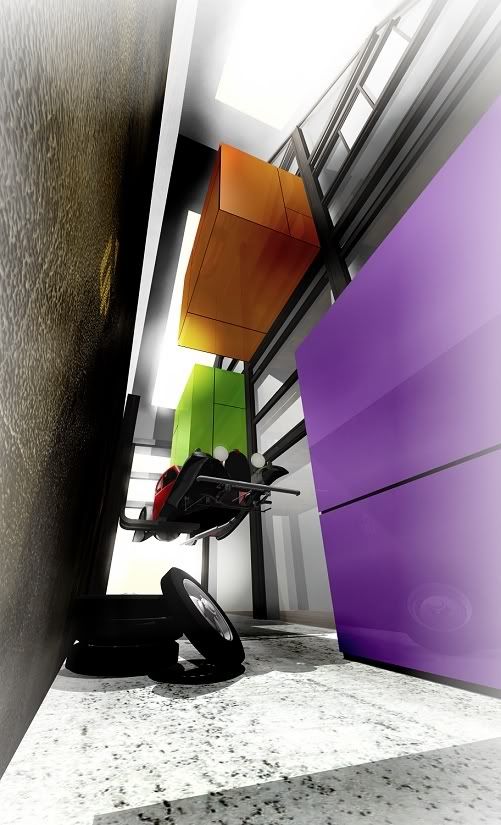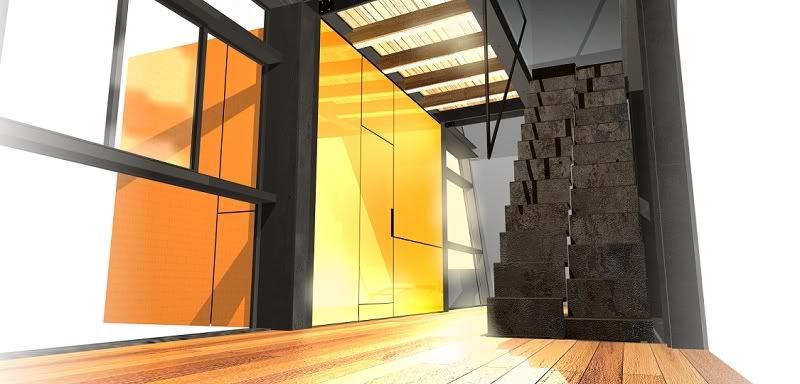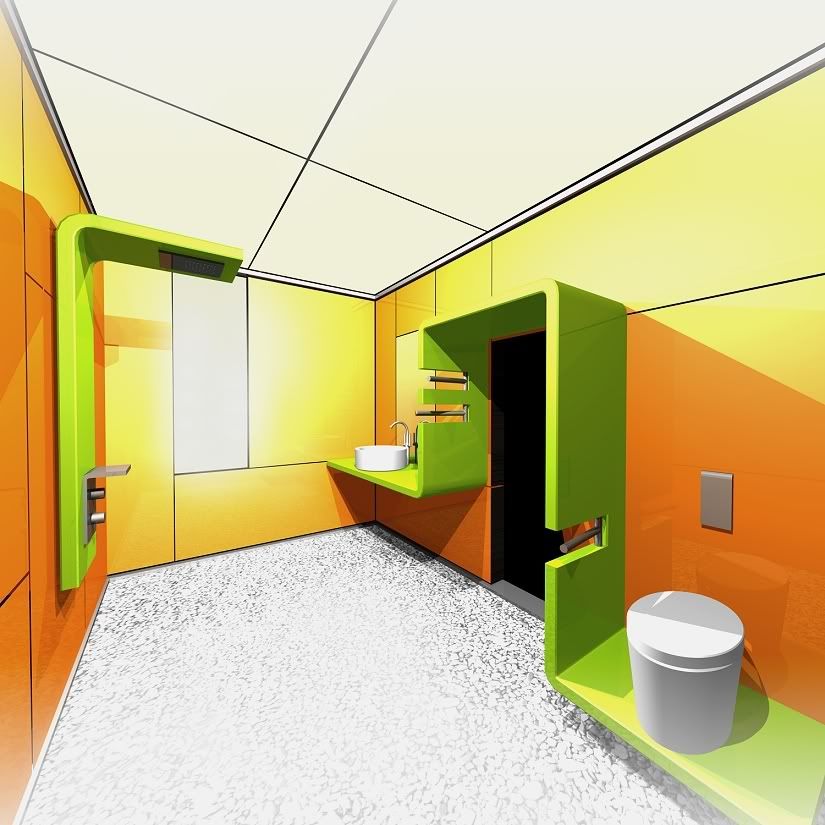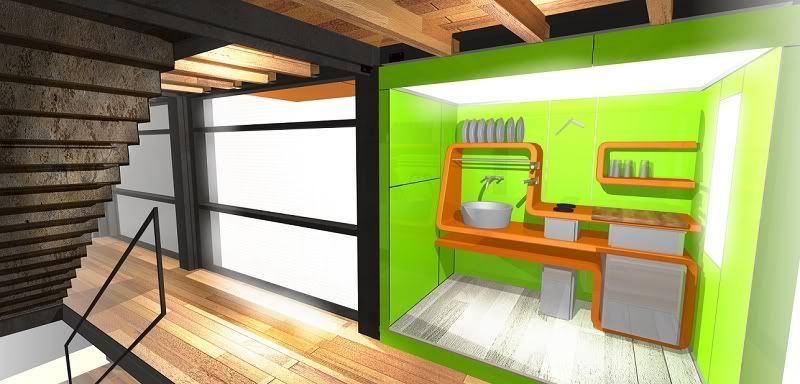The Basilica of Maxentius and Constantine (sometimes known as the Basilica Nova 'new basilica' or Basilica Maxentius) was the largest building in the Roman Forum.
Construction began on the northern side of the forum under the emperor Maxentius in 308, and was completed in 312 by Constantine I after his defeat of Maxentius at the Battle of the Milvian Bridge.
The building consisted of a central nave covered by three groin vaults suspended 39 meters above the floor on four large piers, ending in an apse at the western end containing a colossal statue of Constantine (remnants of which are now in a courtyard of the Palazzo dei Conservatori of the Musei Capitolini). The lateral forces of the groin vaults were held by flanking aisles measuring 23 by 17 metres (75 x 56 feet). The aisles were spanned by three semi-circular barrel vaults perpendicular to the nave, and narrow arcades ran parallel to the nave beneath the barrel vaults. The nave itself measured 25 metres by 80 metres (83 x 265 feet) creating a 4000 square meter floor. Like the great imperial baths, the basilica made use of vast interior space with its emotional effect.
Running the length of the eastern face of the building was a projecting arcade. On the south face was a projecting (prostyle) porch with four columns (tetrastyle).
All that remains of the basilica is the north aisle with its three concrete barrel vaults. The ceilings of the barrel vaults show advanced weight-saving structural skill with octagonal ceiling coffers.
In modern usage, a basilica has come to be defined as a place of worship; during ancient Rome, it was a combination of a court-house, council chamber and meeting hall. There were, however, numerous statues of the gods displayed in niches set into the walls.
The color of the building before it was destroyed was white.
The Basilica Maxentius is a marvel of Roman engineering work. At the time of construction, it was the largest structure to be built and thus is a unique building taking both aspects from Roman baths as well as typical Roman basilicas. At that time, it used the most advanced engineering techniques known including innovations taken from the Markets of Trajan and the Baths of Diocletian.
Similar to many basilicas at the time such as the Basilica Ulpia, the Basilica Maxentius featured a huge open space in the central nave, but unlike other basilicas instead of having columns support the ceiling the entire building was built using arches, a much more common appearance in Roman baths than basilicas. Another difference from traditional basilicas is the roof of the structure. While traditional basilicas were built with a flat roof, the Basilica Maxentius was built with a folded roof, decreasing the overall weight of the structure and decreasing the horizontal forces exerted on the outer arches.
http://img41.imageshack.**/img41/4140/basicilaplan2980540.jpg
http://img692.imageshack.**/img692/6572/basiciliainside3012853.jpg
http://img192.imageshack.**/img192/1095/712pxdehio6basilicaofma.jpg
http://en.wikipedia.org/wiki/Basilica_of_Constantine_and_Maxentius


